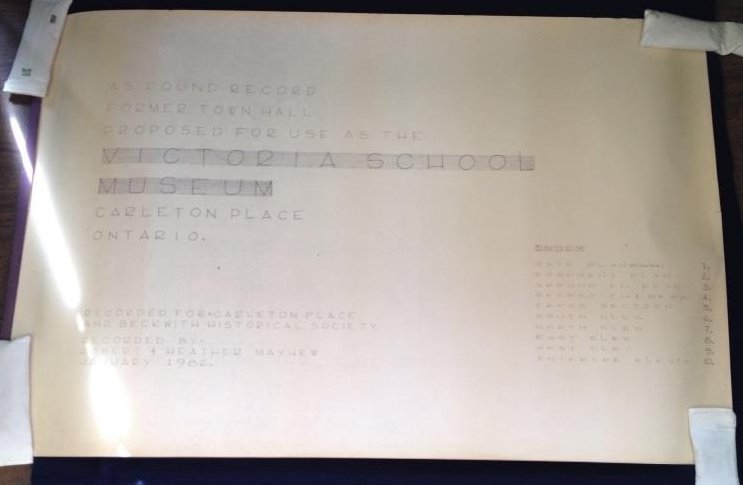Image

Item Description
The floor plans and elevation of Carleton Place's former Town Hall, Victoria School, and the current Carleton Place and Beckwith Heritage Museum. The plan is 10 pages long including the cover, and is drawn in blue/ black ink on thick, white paper. The pages are held together by staples. Included in the planes are the original floors, ceilings, and baseboards as well as trapdoors to both the attic and basement and future plans for the building. The plans were made in January 1982 by Robert and Heather Mayhew.
Item Date
1982
Item Source Identifier / File or Archive Number
2014.35
Usage Permission
I Created This Item
No
